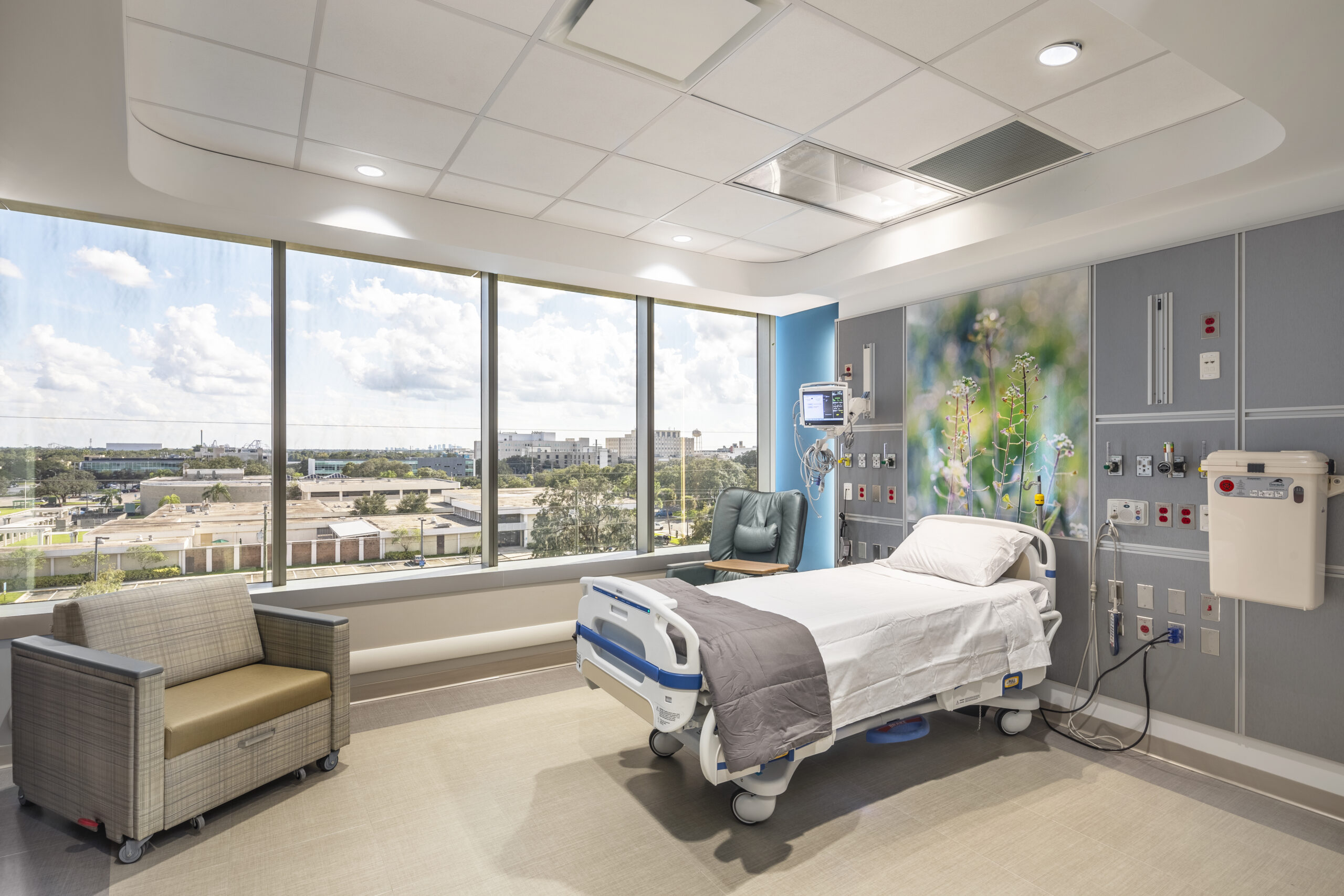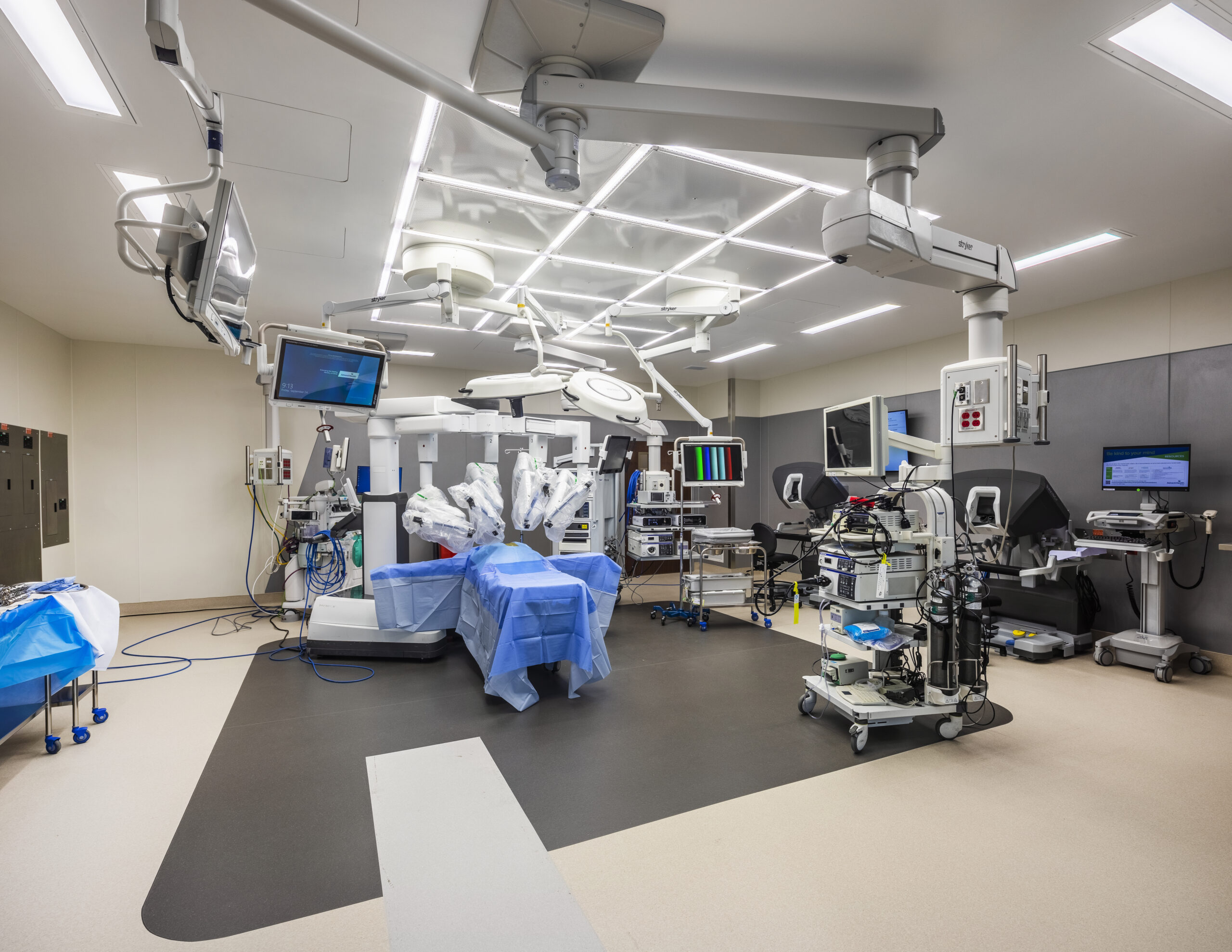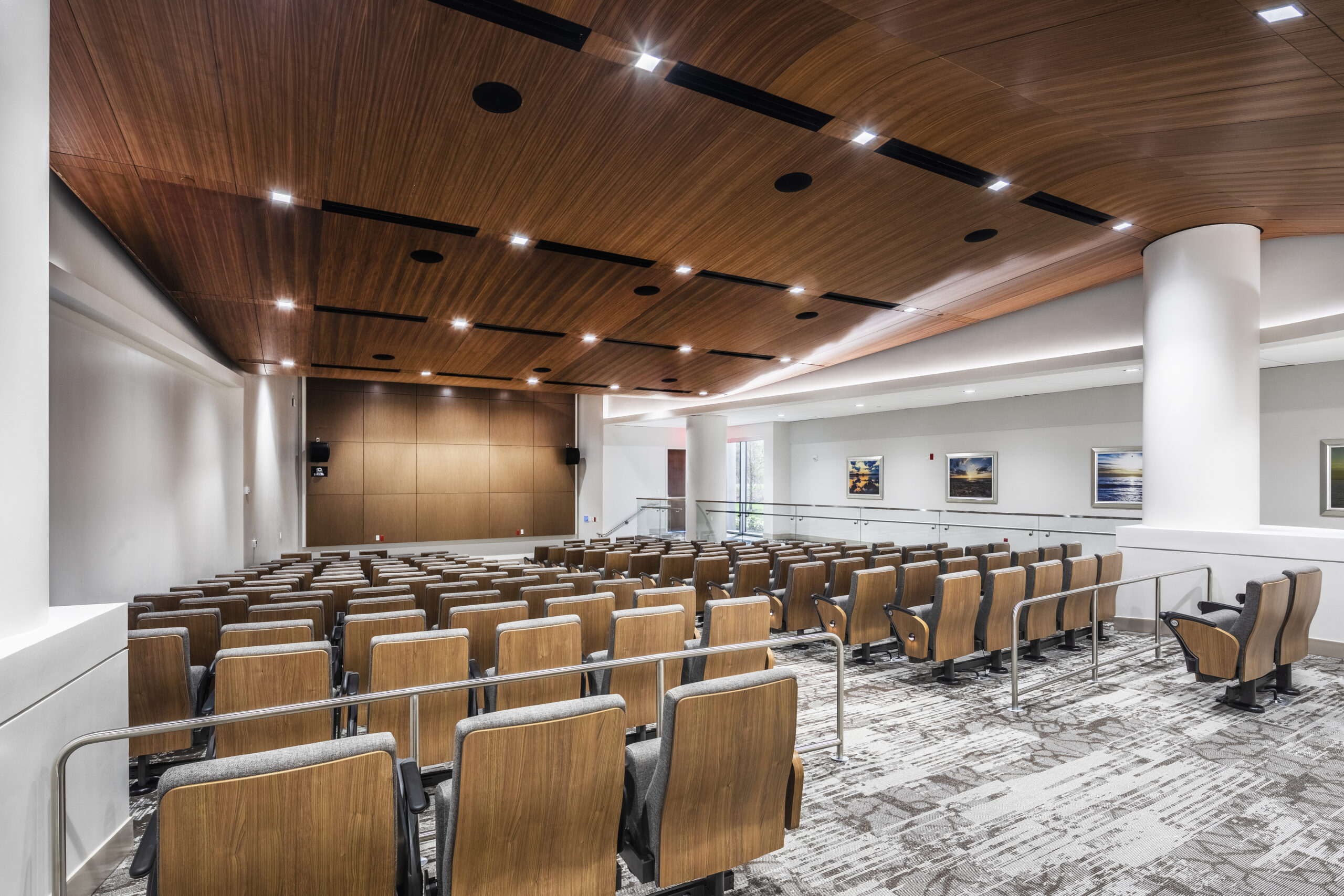The AdventHealth Tampa Taneja Center for Surgery is a significant project that involved the construction of a 324,428-square-foot, six-story tower addition to the AdventHealth Tampa campus. This tower includes 18 state-of-the-art operating rooms and 96 surgical care beds. The project also features a new hospital entrance with a two-story atrium and lobby.
The construction posed various challenges, such as maintaining hospital operations during construction and integrating extensive utilities without disruption. To tackle these challenges, Robins & Morton employed a phased construction approach to ensure zero unplanned interruptions to hospital operations. The project scope also included a two-story central energy plant and a six-story parking deck expansion, which required a detailed logistics plan.
Robins & Morton’s project management approach significantly contributed to the success of the AdventHealth Tampa Taneja Center for Surgery project. The company’s focus on collaboration and client-centric methodologies ensured that all stakeholders, including the design team and trade contractors, were actively engaged in the construction process. This collaborative environment facilitated prompt problem-solving, ensuring the project’s schedule and budget were maintained. Robins & Morton also emphasized safety and quality throughout the project, implementing rigorous quality control measures. Their expertise in managing complex healthcare projects ensured that the facility met both functional and aesthetic objectives, ultimately enhancing the project outcome.
Owner
AdventHealth
Architect
HuntonBrady Architects
Location
Tampa, Florida
Size
324,428 SF






